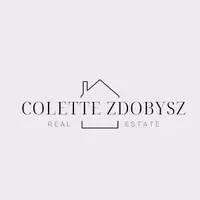6 STEEPLECHASE LN Blue Bell, PA 19422
3 Beds
2 Baths
2,400 SqFt
UPDATED:
Key Details
Property Type Townhouse
Sub Type End of Row/Townhouse
Listing Status Active
Purchase Type For Sale
Square Footage 2,400 sqft
Price per Sqft $312
Subdivision Whitpain Farm
MLS Listing ID PAMC2145184
Style Ranch/Rambler
Bedrooms 3
Full Baths 2
HOA Fees $48/mo
HOA Y/N Y
Abv Grd Liv Area 2,300
Year Built 1984
Annual Tax Amount $7,738
Tax Year 2024
Lot Size 5,130 Sqft
Acres 0.12
Lot Dimensions 54.00 x 0.00
Property Sub-Type End of Row/Townhouse
Source BRIGHT
Property Description
Ideally located near top-rated Blue Bell restaurants, Wentz Run Park, and major highways, this exceptional home offers the perfect combination of luxury, comfort, and convenience. Simply move in and start enjoying the wonderful amenities, including a sparkling outdoor pool, two tennis courts, a community garden, and the stately Manor House—perfect for hosting gatherings, parties, and game nights.
Come tour this lovely home today and discover the relaxed lifestyle that awaits you at Whitpain Farm.
Location
State PA
County Montgomery
Area Whitpain Twp (10666)
Zoning RES
Rooms
Other Rooms Living Room, Dining Room, Primary Bedroom, Bedroom 2, Bedroom 3, Kitchen, Family Room
Basement Full, Partially Finished
Main Level Bedrooms 3
Interior
Hot Water Natural Gas
Heating Forced Air
Cooling Central A/C
Fireplaces Number 1
Fireplaces Type Gas/Propane
Inclusions washer, dryer, subzero fridge, freezer, weber grill with gas line, whole house generator, tv in 3rd bedroom
Fireplace Y
Heat Source Natural Gas
Laundry Main Floor
Exterior
Exterior Feature Patio(s)
Parking Features Garage - Front Entry, Inside Access
Garage Spaces 4.0
Amenities Available Gated Community, Pool - Outdoor, Retirement Community, Tennis Courts
Water Access N
Roof Type Shake,Shingle
Accessibility None
Porch Patio(s)
Attached Garage 2
Total Parking Spaces 4
Garage Y
Building
Story 1
Foundation Block
Sewer Public Sewer
Water Public
Architectural Style Ranch/Rambler
Level or Stories 1
Additional Building Above Grade, Below Grade
New Construction N
Schools
School District Wissahickon
Others
HOA Fee Include Common Area Maintenance,Lawn Maintenance,Security Gate,Snow Removal
Senior Community Yes
Age Restriction 55
Tax ID 66-00-06777-105
Ownership Fee Simple
SqFt Source Assessor
Special Listing Condition Standard






